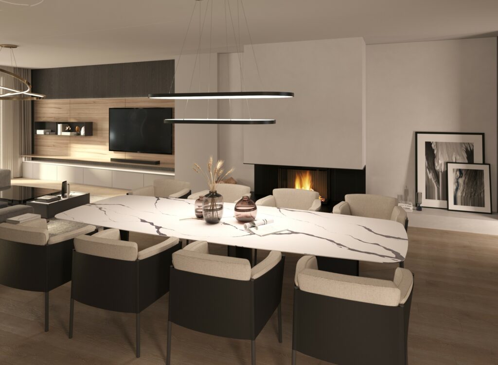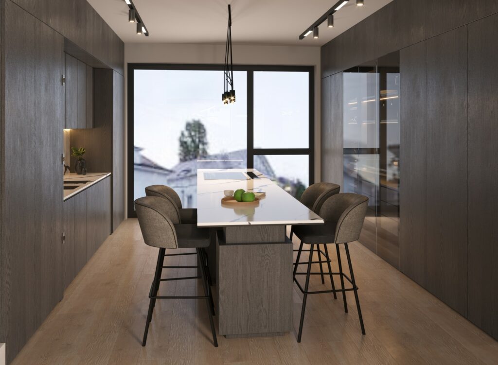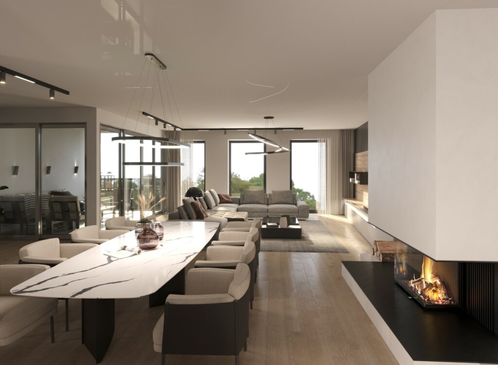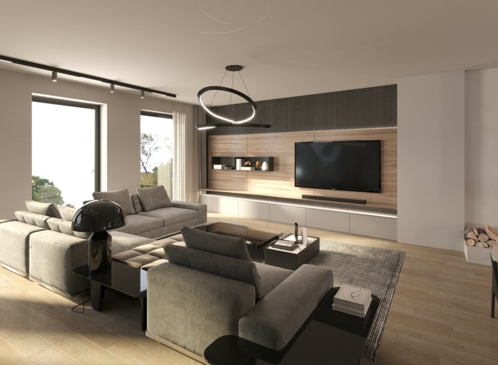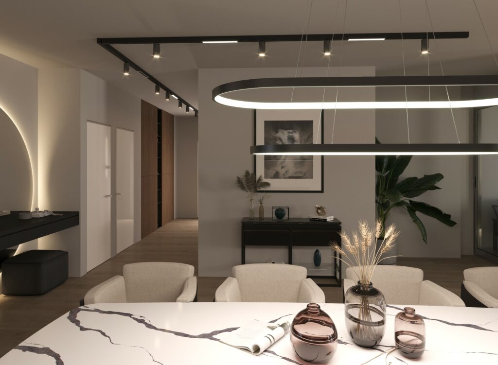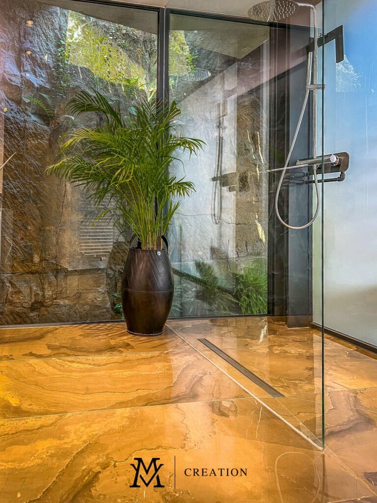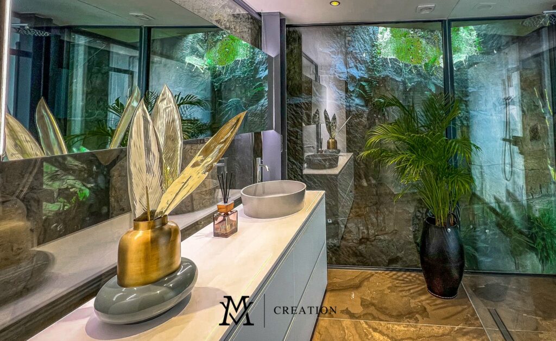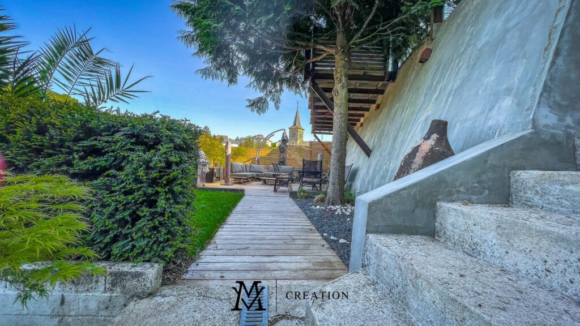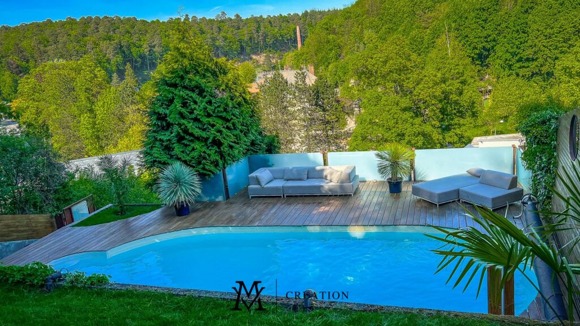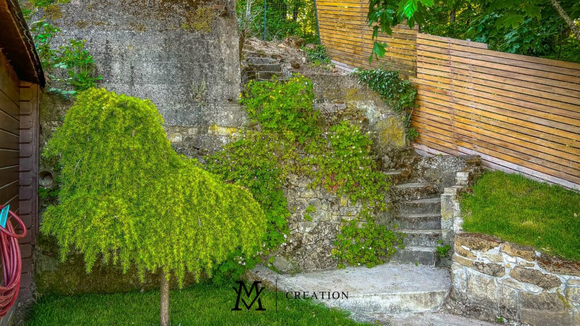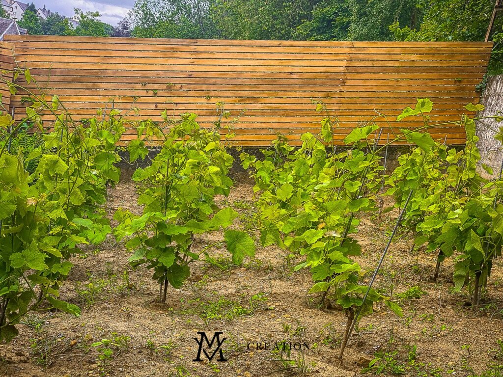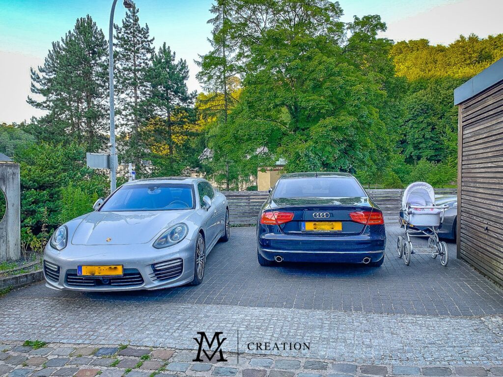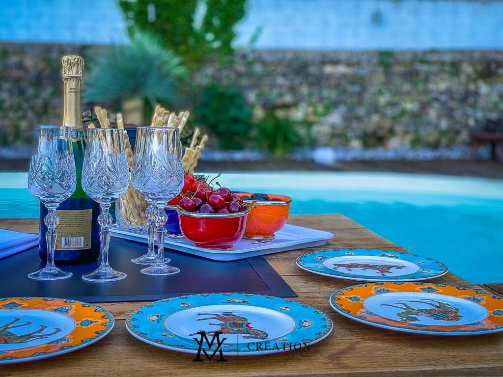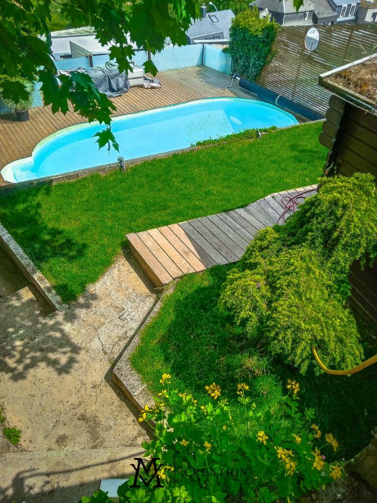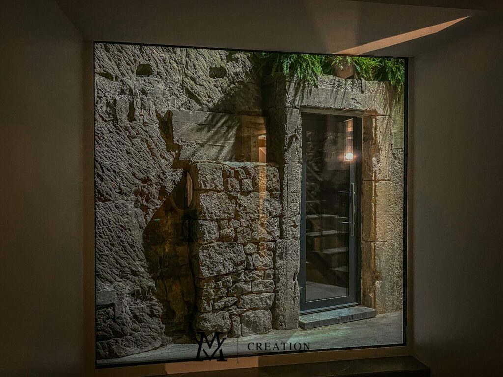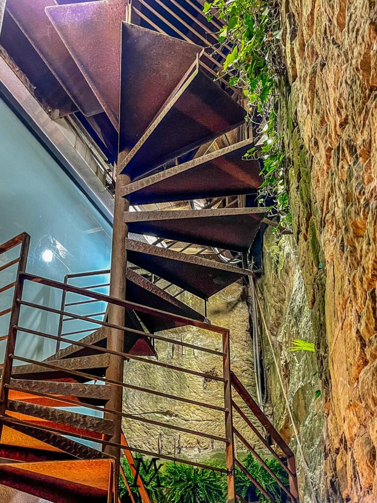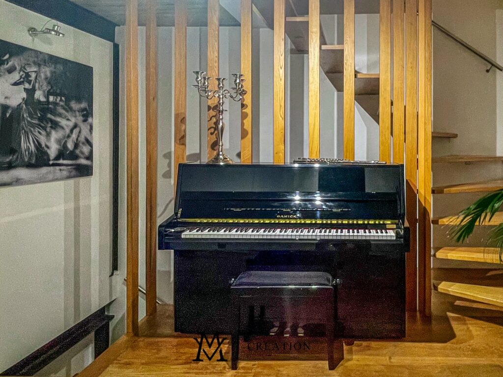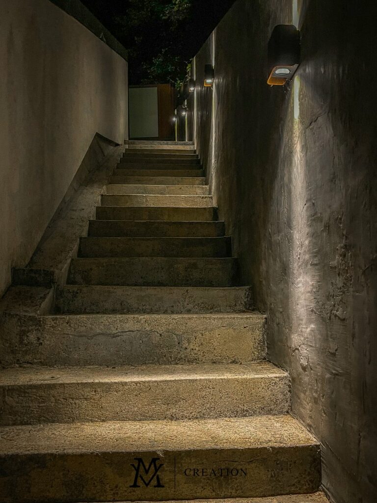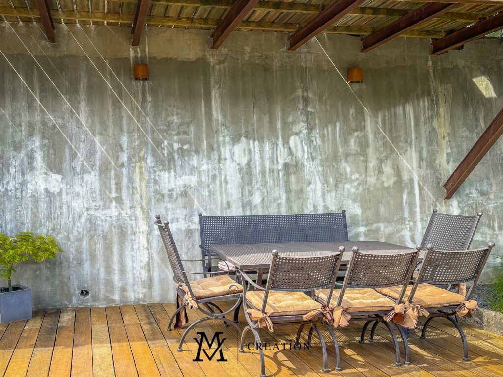Projects
Residence JAD
LUXURY APARTMENT – 4 BEDROOMS
This full floor extravagant apartment with a living space of about 200 m2 and a beautiful loggia of 12.40 m2. located on the second floor of the residence “JAD”, is a Place where you can cherish priceless moments and feel at home. Distinctively designed with wide-open spaces and beautiful finishing, this apartment is a spectacular combination of luxury and convenience. Residence “JAD” is a prestigious residence located in the center of Remich, directly on the Place de la Résistance, a vigorous area that is close to the Municipal Administration. It offers 3 housing units of unusually large size, thus offering living spaces greater in area than the majority of detached houses with the advantage of enjoying these surfaces on a single level (two apartments on the 1st and 2nd floor, and a duplex apartment occupying the 3rd and 4th levels). On the ground floor is the garage which offers 6 parking spaces. The cellars are located in the basement.
The apartment is composed of:
- Living room with a fireplace of 52.70 m2
- Dining room of 20.60 m2
- kitchen of 20.80 m2
- Entrance hall of 7.80 m2
- Separate WC of 1.70 m2
- Bedroom 01 (master suite) of 20.90 m2 with en-suite shower room of 6.90 m2
- Bedroom 02 of 16.80 m2 with in-suite shower room
- Room 03 of 12.80 m2
- Bedroom 04 of 12.30 m2 with in-suite shower room
- Independent bathroom of 9.60 m2
- This apartment can be acquired with 2 indoor parking spaces. It has a very large private cellar of 51 m2.
Price: 1.083.000€
House in Rollingergrund
Property of 220sqm built on a 10 ares plot located in the heart of the Rollingergrund neighbourhood.
It is composed of two separate building blocks.
The main block includes four bedrooms and the living area/kitchen floor and is organized as follows:
On the ground floor:
A large 19m2 entrance hallway leads to two rooms with a shared shower room and a separate visitor WC.
On the 1st floor:
2 bedrooms of +/- 20m2 each with one shared shower room including a WC. This shower room has been literally “cut in stone” and is surrounded by glass walls through which the surrounding natural rock is visible.
On the 2nd floor:
A beautiful and efficient, fully equipped kitchen made of white Corian opens to a spacious living/dining room with a gas fireplace.
On the same floor, a cosy patio separates the main building from the second building block which houses the master suite on two floors. The lower level holds the 25m2 dressing room while the upper level has the 32m2 master bedroom which has a large Italian-style shower area, a huge Corian bathtub, WC, and a dual Corian sink on top of a beautiful vanity unit with two drawer cabinets.
An underground basement compliments the property.
Exterior:
- beautifully landscaped terraced gardens on multiple levels, including one superb 70m2 terrace ideal for family and friends gatherings, a heated swimming pool with a panoramic view of the neighbouring Septfontaines castle, a terrace housing a beautiful wooden pool house, three more garden terraces one of which is planted with Solaris vine plants from which one can make his own white wine!
- a constant temperature natural rock cave serves as a perfect wine cellar.
- parking area which includes one closed garage box for one vehicle and five outside parking spaces for a total of 6 parking spots.
The underground basement compliments the property. Other information:
The charges are +/- 5 000€ per year (water, gas, electricity, pool and garden maintenance). Renovated in 2022, town gas heating (2009), hot water (2009), and building permits for the pool (2006).
Solid parquet floor, double glazing, videophone, and Velux with remote control opening.
Rollingergrund
Rollingergrund is a family-friendly residential and cosmopolitan neighbourhood district located 2 km northwest of the City Center. This beautiful district of Luxembourg-city combines the peaceful and safe environment Ideal for families, together with the opulent lifestyle made possible by proximity to fine dining places, nightlife clubs and other cultural activities.
Its proximity to the Bambesch forest, the largest forest in Luxembourg city provides easy and ready access for recreational activities such as jogging, hiking, and cycling. For tennis enthusiasts, proximity to the Spora Tennis club, one of the largest in the country is a definite advantage.
The property is located at walking distance from several “Day care” centers, the Rollingergrund primary school, a pharmacy and the central hospital.
Rollingergrund has one of the best places in Luxembourg for good food and fine dining:
- Restaurant “Opera” offers you to enjoy French, “gastronomic” and seasonal cuisine.
- Restaurant “La Petite Maison” offers you French and gastronomic cuisine flavors.
- Restaurant “Paula Baros” will welcome you with Portuguese, French, and Italian cuisine meals.
In addition, a few minutes drive are enough to reach several shopping centers, bars, clubs, restaurants, family activities, and schools. The highway exit at Strassen is just 2km away and the Findel Airport is just at 11km or 14 minutes’ drive from the property.
Mansion In Waldbredimus
The property is located at a 20 minutes drive from the city center.
Total area: 710m2
Livable area: 450m2
Total surface area: 70,59 ares (7059m2)
MV CREATION offers you a Mansion built by a lovely family in 1999 on the crest of a hill with living spaces facing southwest, which allows the sun to lighten the terrace and penetrate the rooms. The walls of this house have been hearing kids’ laughing and the sounds of music for many years. A lot of family celebrations and banquets were held here as well.
Built-in classical style, you can’t help but like the form’s consistency and the silhouette’s ornamental nature. Enriching the facade with elements of natural sand-colored stone and the calm color scheme demonstrates the excellent taste of the owners of this house.
Fireplace, natural wood furniture, and ceiling medallion are all timeless classics.
If you like a sauna where you can relax while inhaling the enveloping aroma of mint stalks, there is room for additional extensions. Depending on your interests and preferences, you can build a SPA area with an outdoor or indoor swimming pool, gym, or outdoor tennis court. Here you can spend enjoyable moments with family and friends.
Important remark: the property includes building land of 20 ares over which two adjacent houses could be built with separate and direct access to the public road.
Luxury Properties in Dubai
Hartland Dubai is a luxurious residential community located in the heart of Dubai, United Arab Emirates. The real estate in Hartland Dubai comprises of premium villas, townhouses, and apartments that offer modern and sophisticated living spaces to its residents.
The properties in Hartland Dubai are built with high-quality materials and equipped with top-of-the-line amenities. The community boasts of lush green parks, walking trails, and state-of-the-art fitness centers, making it an ideal place for those who prioritize a healthy and active lifestyle.
The location of Hartland Dubai is also a major selling point. Situated just a few minutes away from the city’s bustling business districts and entertainment hubs, residents can enjoy the best of both worlds – a peaceful and serene living environment combined with easy access to all the conveniences of city life.
Overall, real estate in Hartland Dubai offers a unique and upscale living experience that is highly sought after by individuals and families looking for a luxurious home in the heart of Dubai.
6 room Villa in Schrassig
MV CREATION presents a unique opportunity to purchase a construction project of a luxurious villa situated on a hillside with an unobstructed view over the green valley. The villa is designed by an internationally renowned architect and boasts exceptional features that make it stand out from other properties. Here are the details:
Location:
- Privileged residential area on Saint-Donat Street, offering panoramic views of forest and plains below;
- Small village of Schrassig in the municipality of Schuttrange, a few km from Kirchberg district and the city center;
- The land is 1185 m2 big and faces south-west with optimal exposure.
Villa Project Description:
- Large 950 m2 villa designed by renowned architect;
- Ground floor: a large entrance hall with a panoramic elevator, 4-car closed garage, guest room with en-suite shower, service kitchen, vault room, visitor’s toilet, and technical rooms;
- First floor:
- 4 en-suite rooms (24 to 29m2 with 7.3 bathrooms each);
- 160m2 wing for leisure activities (indoor pool, Hammam, sauna, fitness area).
- Second floor: day/reception area, living/dining/kitchen, outdoor terrace, office/library, and 2 visitor’s toilets over 190 m2.
- Third floor: 110m2 master suite with bathroom and dressing room;
- All levels are served by panoramic elevator and have access to a garden terrace;
- Villa features unique solar protections and night lighting for theatrical effect.

